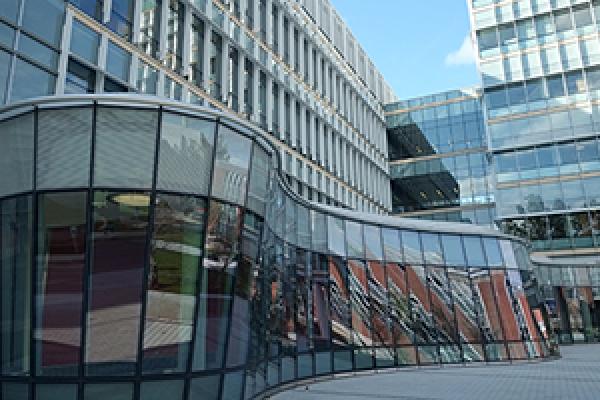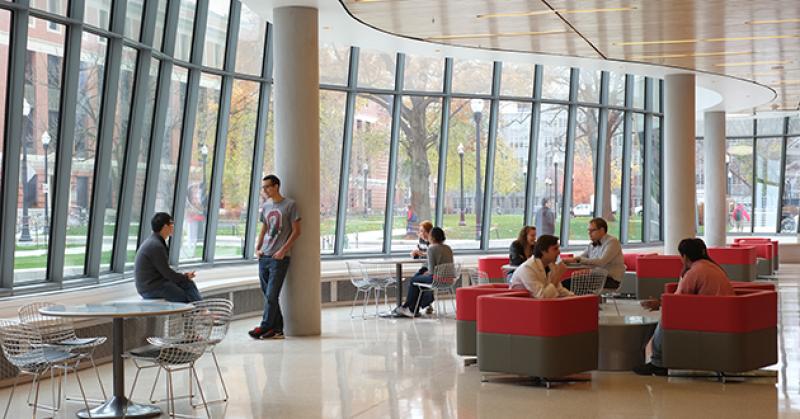April 6, 2015
Eight Awesome Things You Don't Know About CBEC

It’s done now. But once it was just a big, deep hole in the ground. Before that, four, separate, outmoded buildings sat there no longer effectively serving the students and faculty they had once nurtured.
Then, it became a gleam in the eye of a few visionary scientists and engineers who saw the possibilities. "What if," they asked. Then, they began to plan.
What does it take to make a world-class research facility?
Nuts & Bolts: Construction
- 679,279 man hours of work on the project
- 1,177 tons of construction debris/waste recycled and diverted from landfills
- 11,350 yards of concrete poured. Enough concrete to build a 3’ wide sidewalk around Interstate 270 (54 miles)
- 59,427 feet (11.34 miles) of ductwork on the project
- 141,836 feet (26.86 miles) of pipe on the project
- 4 Central Ohio Builders Exchange Craftsmanship Nominee’s
- 2 Craftsmanship award winners
And what’s the story on that nifty undulating wrapper that encloses part of the building and grabs the pedestrian’s eye when CBEC is approached from the east or south?
A New View: CBEC’s Iconic Wave Wall

The Basics
- Official name: The Wave Wall
- Location: The wave wall is located on the southeast corner of the building only. It wraps around and defines the ground floor lobby and main entry
- The undulating shape of the wave wall was developed to help reduce the scale of the lab and office and animate the building at the pedestrian level
- The diagonal geometry of the wave wall helps define and soften the pedestrian path from 18th Avenue and draws people to the main entry located under the office tower
- The office tower serves as a vertical terminus at the north end of Smith Green and the wave wall provides a distinctive sculptural entry focal point for CBEC through which will be seen the art installation on the lobby wall
The Details
- The wall is conceived as a rolling ribbon where the wall surface tilts inward, outward and stands vertical along its length
- Several areas of the wall require ‘cold bent’ glass, meaning the glass panels are bent on-site to accommodate the surface curvature between steel framing members
- The framing is made up of ‘T’ shaped steel mullions 4 ¼” deep x 2 ½” wide resulting in a very narrow and low-profile framing system- thus more visible glass area
- The sloped glass roof, approximately 4’-0”wide along the length of the wall, connects the top of the glass wall back to the structural concrete lobby roof slab
- Dimensions of the Wave Wall: The wall is approximately 165’-0” long x 14’-8” tall
- Glass Panels: 190 glass panels on the vertical surface; 45 glass panels on the sloped glass ‘skylight’ surface, plus 3 sets of double doors
—Sandi Rutkowski
